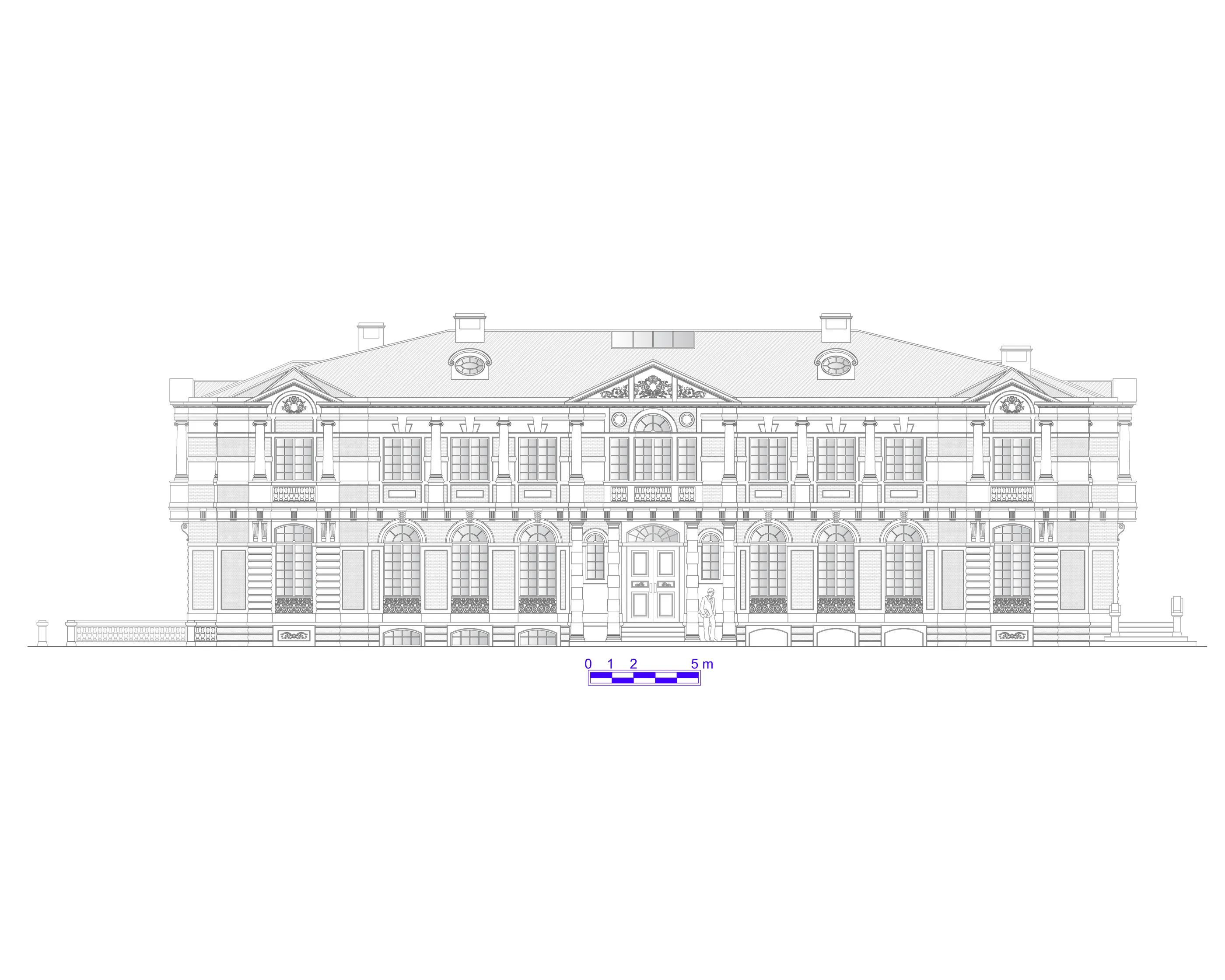Cauchy Villa(2007)
Cauchy Villa(2007)
Project completed and copied in 2010, with elevations elaborated in 2015
Cauchy Villa was inspired by the typology of French country mansions from the 18th century, from which it inherited its perfectly symmetrical facades, chamfered overhangs and the stair case next to the front facade. The ground floor was practically completely designed in 2007. When I designed its elevations, I was also influenced by the Louis XIII style, which made me adopt columns with raised drums, exposed brick and aesthetic elements from the first project of the French Palace of Versailles. It is a mansion that combines European classicism with the splendor of my architecture.
Area = 1.395,90 m² | Garage with 6 parking spaces | Social Salon | Dining, Breakfast, Music, TV, Intimate, and Exercise Rooms | Office and Library with 2 Floors | 3 W.C. | Wine House | 6 Bedrooms | 6 Suites | Swimming Pool | Complete Leisure Area | Elevator | Linen Room | 5 Rooms for Employees |
Elevations
Plans




Plans



